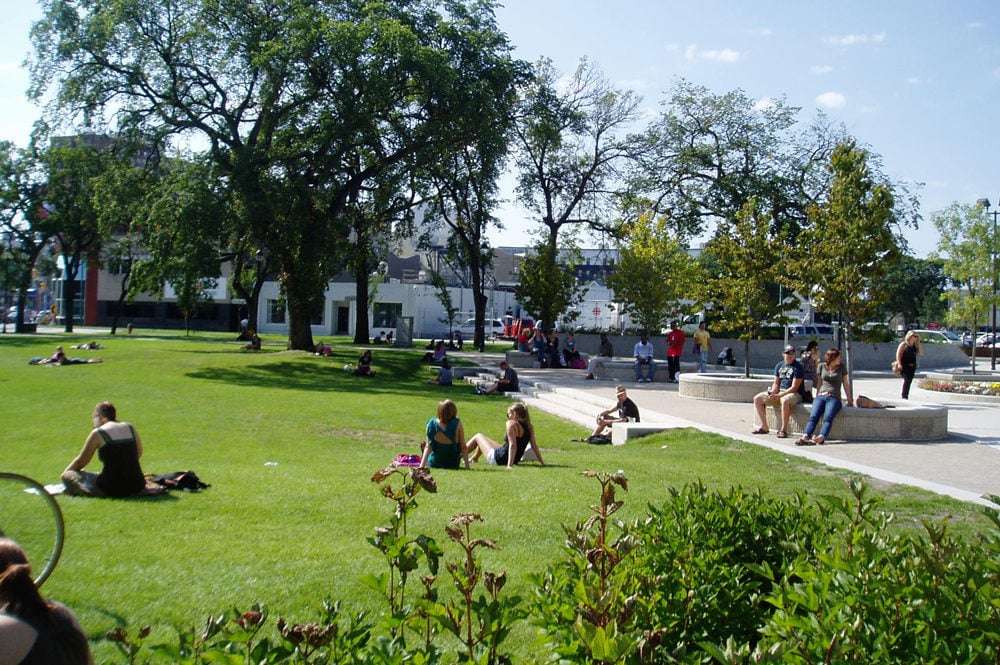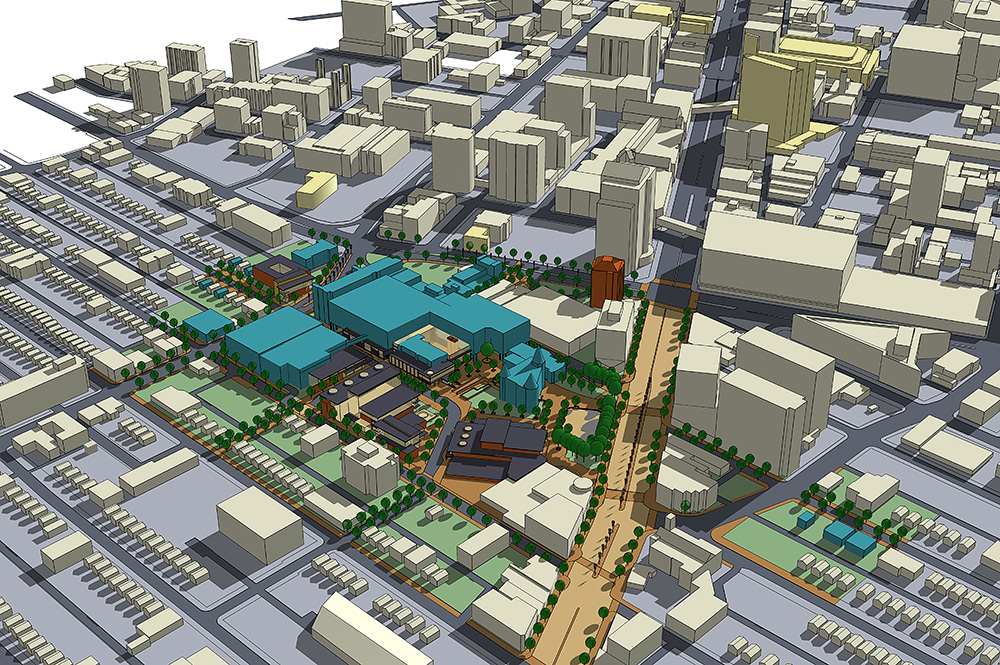Featured Projects
The University of Winnipeg (U of W) Campus and Community Development Plan was created as a living document for the U of W Community Renewal Corporation in 2006 (HTFC with Prairie Architects). This sustainable development guide is the result of an extensive community consultation process, driven by a desire to fully engage in the social, cultural, political and economic life of downtown Winnipeg. With a vision of becoming one of Canada’s top urban campuses, the Plan considers existing and future urban fabric, multi-modal linkages, cultural and historic uses, building and block massing, micro climate, the pedestrian environment, and mixed-use development.
By working closely with the City of Winnipeg, neighbourhood advocates and the dedicated University of Winnipeg development team, HTFC continues to ensure that these big ideas become great places. HTFC has connected the campus to the community by erasing the walls between institution and neighbourhood through major public projects such as the Portage Commons and the Spence Street Pedestrian-Transit Hub as well as site infill interventions such as the United Health & RecPlex, UWSA Daycare and several Green Lanes. HTFC developed a signage, recognition, and wayfinding system for the campus supporting a safer and more accessible public realm for this downtown neighbourhood. The firm is currently working on a Student and Family Housing Infill Tower nestled between the Buhler Centre and Winnipeg Art Gallery.
Project Details
-
Community Planning
- The University of Winnipeg
- 2005 - present









